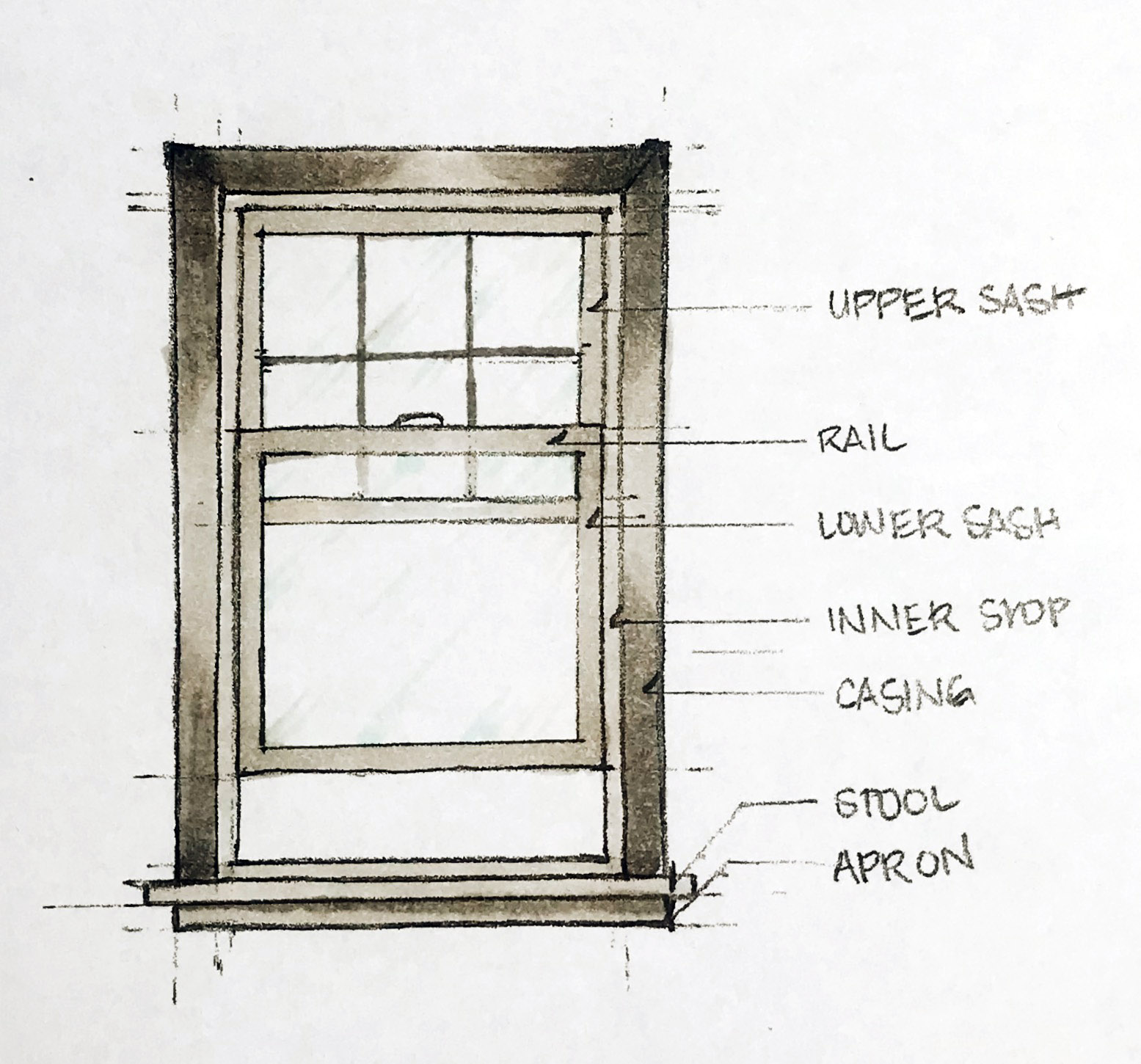Anatomy of a Window
One of the most important features of a home both exterior and interior are windows. The selection process can be an overwhelming experience with a significant amount of options from function and style to cost. If you’re working with an architect and/or interior designer you’re in luck, as they will guide you through the process of choosing the best windows for your home. While this guidance is fantastic, it helps to be in the know of the basic terms to ease communication and offer a better understanding of the selection process. Not only will this be helpful with the windows themselves, but also when the time comes for decisions on interior finishes.
As a general rule, most windows will have an aluminum exterior with a wood interior. The aluminum exterior finishes will be set based on the supplier and available in white, black and many more in between. The wood interior may come factory finished in a colour option offered by the supplier in either a stain or painted finish. Others offer the ability to stain/ paint on site.
Few manufactures offer metal inside and out, however many clients are after this look as per the current trend in windows. This can still be achieved with a wood or painted interior, however for the ultimate in overall look and function, a metal interior window is sure to make a lasting impression. Be mindful of budget however, as metal interior windows are considerably more expensive.
While the design of divided lites, size of window and interior finishes all play a part in the final look, here are the basics in understanding the anatomy of a window.
Single/ Double Hung
A single hung window functions on the lower sash only with the upper sash remaining fixed, while both sashes of the window are operable on a double hung window. Offering good airflow, these windows are one of the most popular types. Because the sash does not open outwards, they are a great option for areas that open up to an exterior deck, porch or walkway.
Awning
Awning windows are hinged at the top and open outwards. This is an ideal style of window to keep rain out yet still allowing air flow into a space.
Casement
A casement windows hinges are situated on the side opening outwards or inwards, offering top to bottom ventilation. They are easy to open and subsequently a great option where a reach is required such as over a counter.
Sliding
The sash moves left to right and offers top to bottom ventilation. Because the sash does not open outwards, they are a great option for areas that open up to an exterior deck, porch or walkway.
Depending on the design of your home, both from an interior and exterior perspective, as well as the function required, window types can be combined for maximum impact and function to a space.
Other terminology:
Picture Window - This window is stationary and does not open. This allows for larger sizes and makes them more energy efficient. They are often combined with casement or single/double hung windows for maximum function in a space.
Double/Triple Pane - Refers to the number of panes of glass within a window. While a minimum of double pane windows are required in all residential applications in Canada due to our weather, more people are moving towards triple pane as they are more energy efficient.
Divided Lites - A window that has multiple panes of glass separated by muntins or grilles in a pattern suited to the style of the home. A 'simulated' divided lite window has one pane of glass with muntins attached to the glass with adhesive.
R Value - This refers to the insulating abilities of the window. The greater the R-value, the greater the heat resistance, in turn offering better insulating properties.
Low E Glass - Stands for low-emissivity offering energy efficiency, keeping heat out in the summer and cold out in the winter. There are many types of Low E glass so a good idea to further explore with the window company as far as climate factors, cost and overall function are concerned.
Egress - Refers to the way someone can exit a building, especially in an emergency situation. There are different building code requirements depending on where the window is situated, the size etc. Your architect will be versed in these areas.




