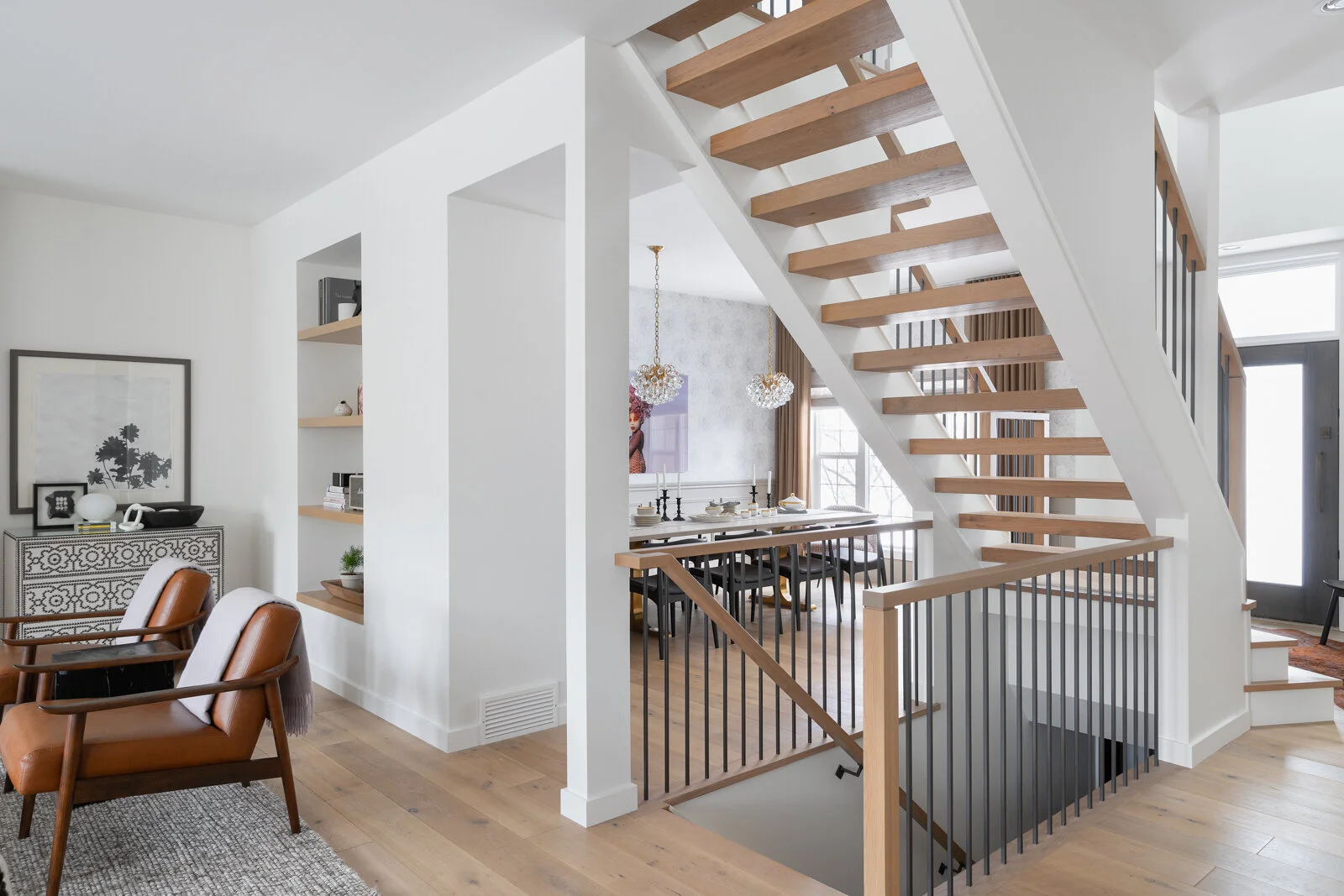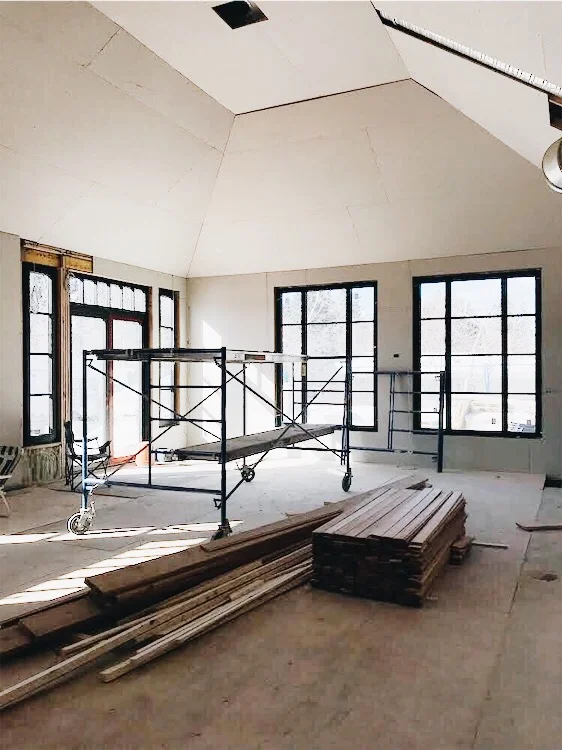Design Evolution: Indoor Pool
By the time a home or space is complete I expect clients have forgotten the way things looked like in the early stages of the build process. The guts of a space are certainly not as glamorous as the finished product, however highly integral to the outcome. Time is of the essence during projects and so often the appreciation of the evolution of a space gets lost in the anticipation of seeing the project completed. As designers, being involved from the start of a project allows careful consideration before the walls go up and the ability to have regular site visits during the actual build.
Each time we visit a site we take photos. Whether it be to capture the progress, remind ourselves to confirm something or follow up on a detail, photos are a wonderful way to keep track of the build process and be able to look back and remember the state of things at one point in time.
I love it when we happen to capture the space from relatively the same viewpoint each time. As I was going through my photos I found many of the indoor pool from our Mount Royal project. We are on the countdown to move in less than eight weeks. Exciting!
The photos below show an evolution of the space from framing stage to its current state of being ready for tile.
The pool space is framed and ready for windows.
Windows are in and the space is drywalled.
Plywood is installed on the ceiling in preparation for a wood ceiling.
Wood ceiling is installed. Looking gorgeous!
Ceiling is complete and the pool is unveiled in preparation for tile.
I love watching spaces unfold. It’s both rewarding and exciting. Next step is tile, which means the space is really going to start to take shape and come to life.
The mood board above shows our selections and materials for the space. A warm, modern and organic approach to an indoor pool with a deep (almost navy) blue water colour planned for the pool. It’s going to be beautiful!
💛












