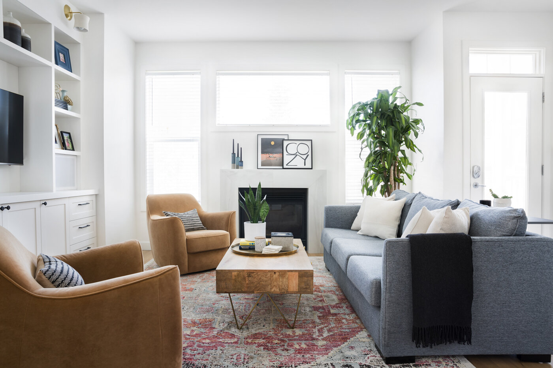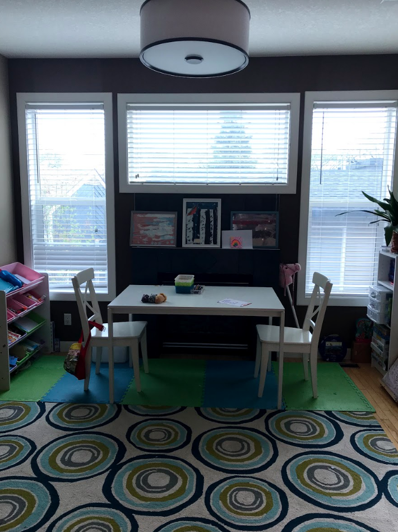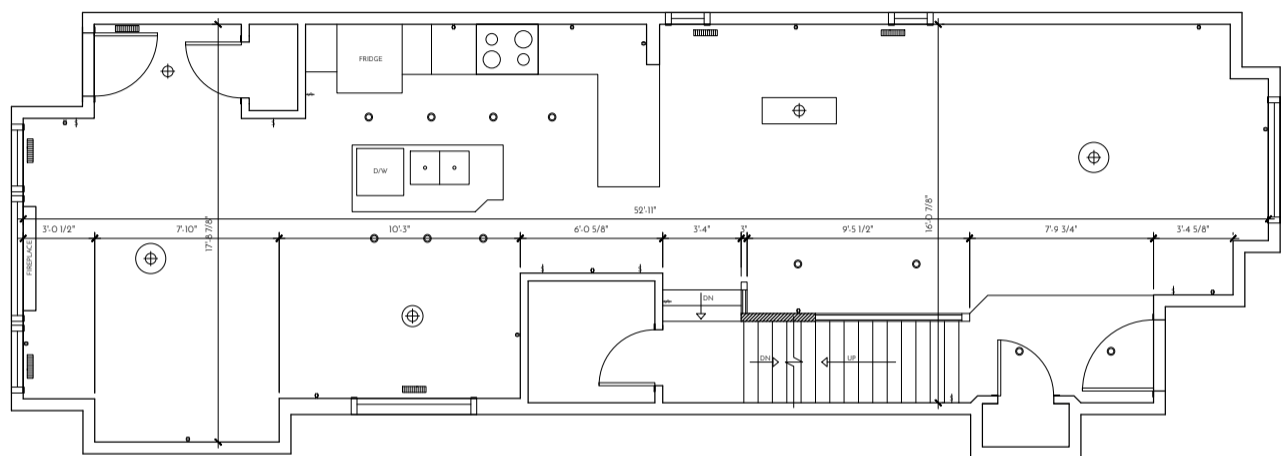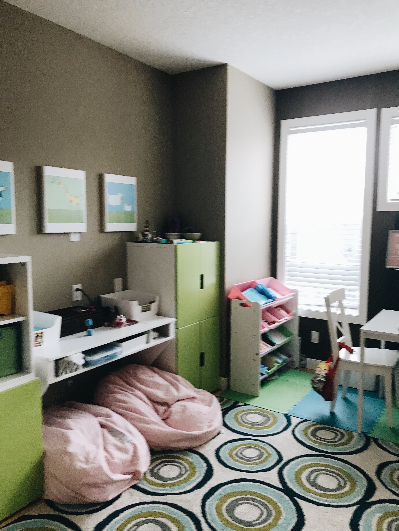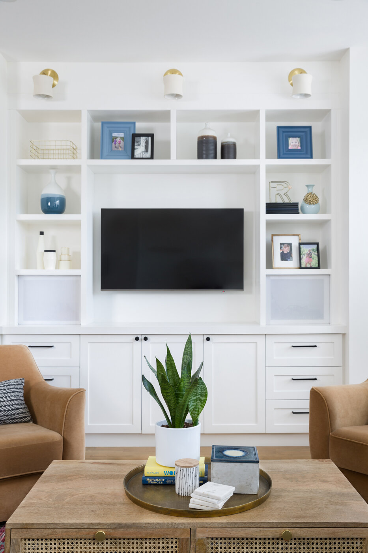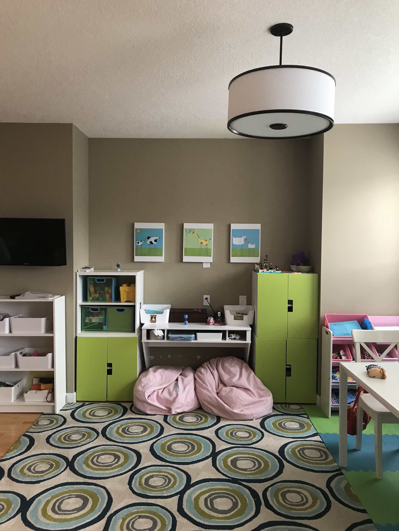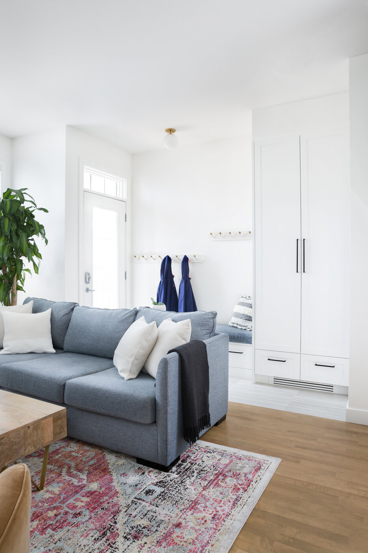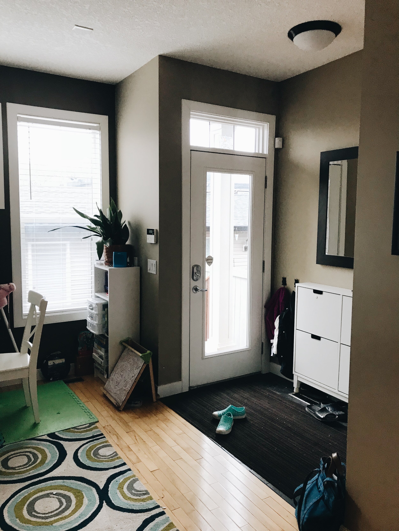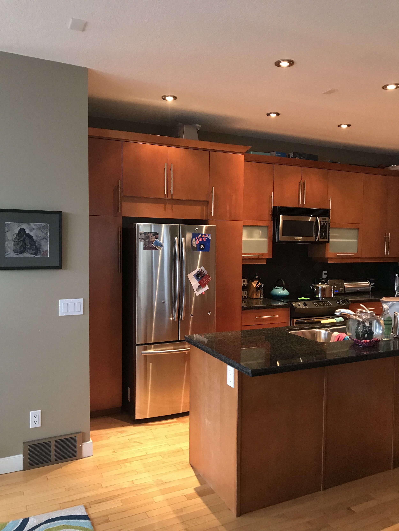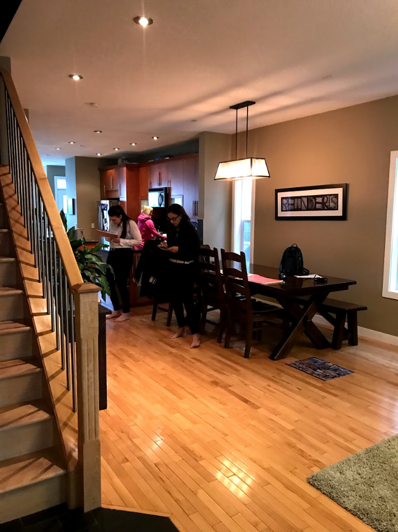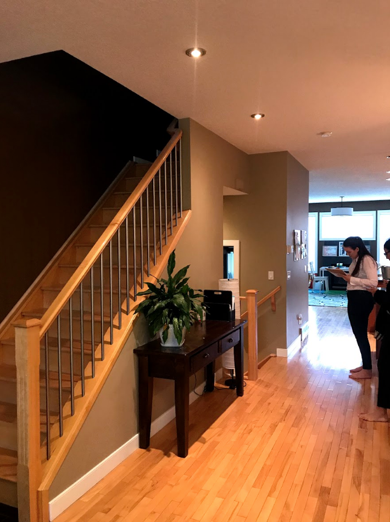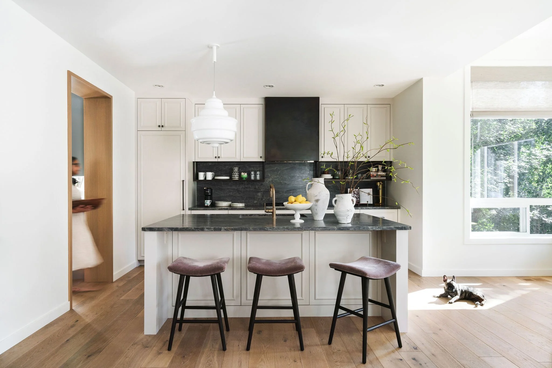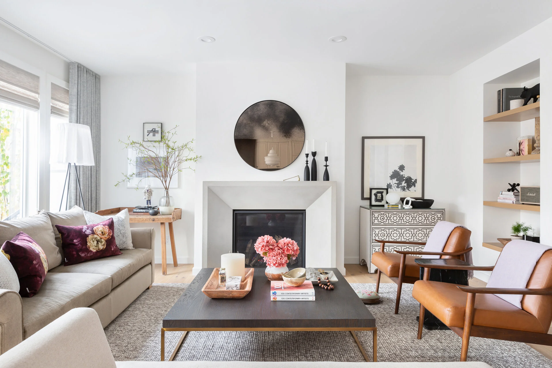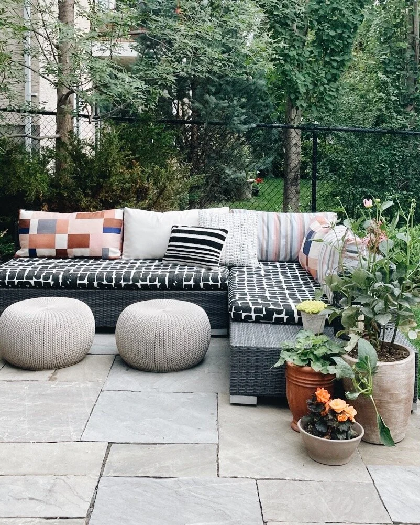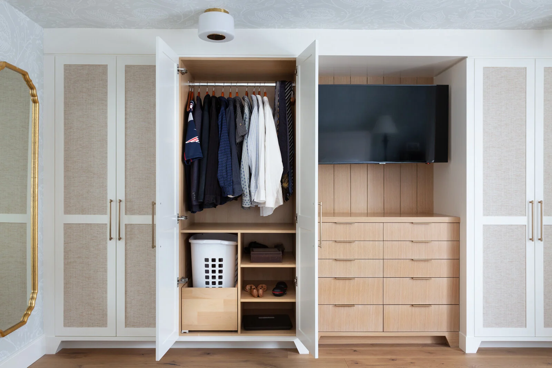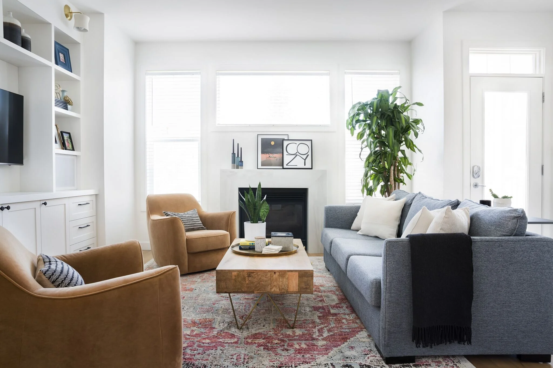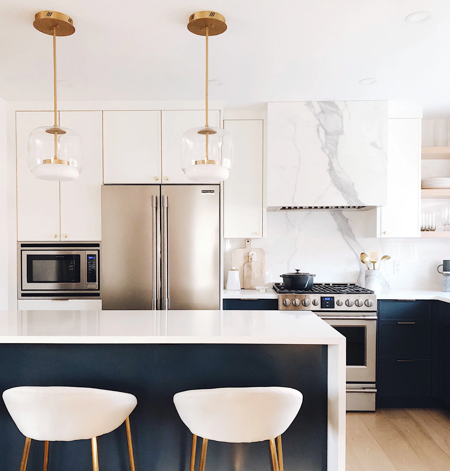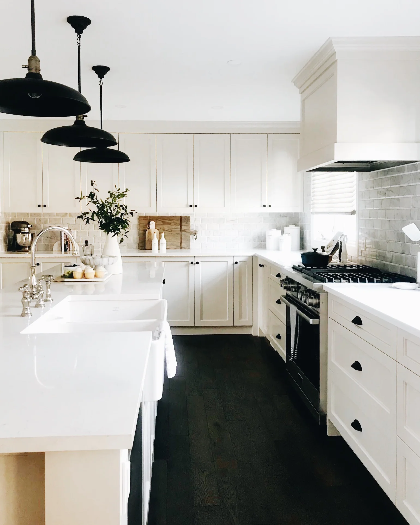NFDI Killarney Renovation | Before & After
A renovation is often spurred on by a lack of function, change of lifestyle or a home old enough it requires an update. For this family of four, it was a combination of overall function, and a request to change from a dark and outdated vibe to a bright, fresh, family friendly open concept main floor living space. They love the neighbourhood so decided to embark on the overhaul of their main floor in order to make it their long term home.
The criteria was to create an area for the girls to do homework, in a room of its own, while still within earshot of mom and dad, open up the kitchen and make it more functional as well as turn the existing play area into an adult worthy living room for entertaining and spending time as a family. Mission accomplished!
Before and after’s are typically dramatic and this home is no exception. It really is night and day! Scroll the arrows below to see the difference.
The plans below show what we did to update the space. The kitchen was opened up, providing a longer island and more usable work surface. The front room, previously the living area, was converted to a closed off homework area for the kids while a new living space was created at the back of the house in place of a play area. A small eating space with banquet seating was also incorporated for the everyday, and the dining area directly off the kitchen, received an update as well.
BEFORE
As-built plan shows the existing floor plan.
AFTER
Revised floor plan with new kitchen layout, nook, back entrance, living space, and homework area!
With a fresh palette of white and blue, offset by warmer tones of wood and caramels, alongside highly durable and maintenance friendly materials, this main floor went from dark and dreary to bright and beautiful.
The new space is fresh, inviting, warm and designed 100% with our clients aesthetics and lifestyle in mind. Whew! What a transformation!

